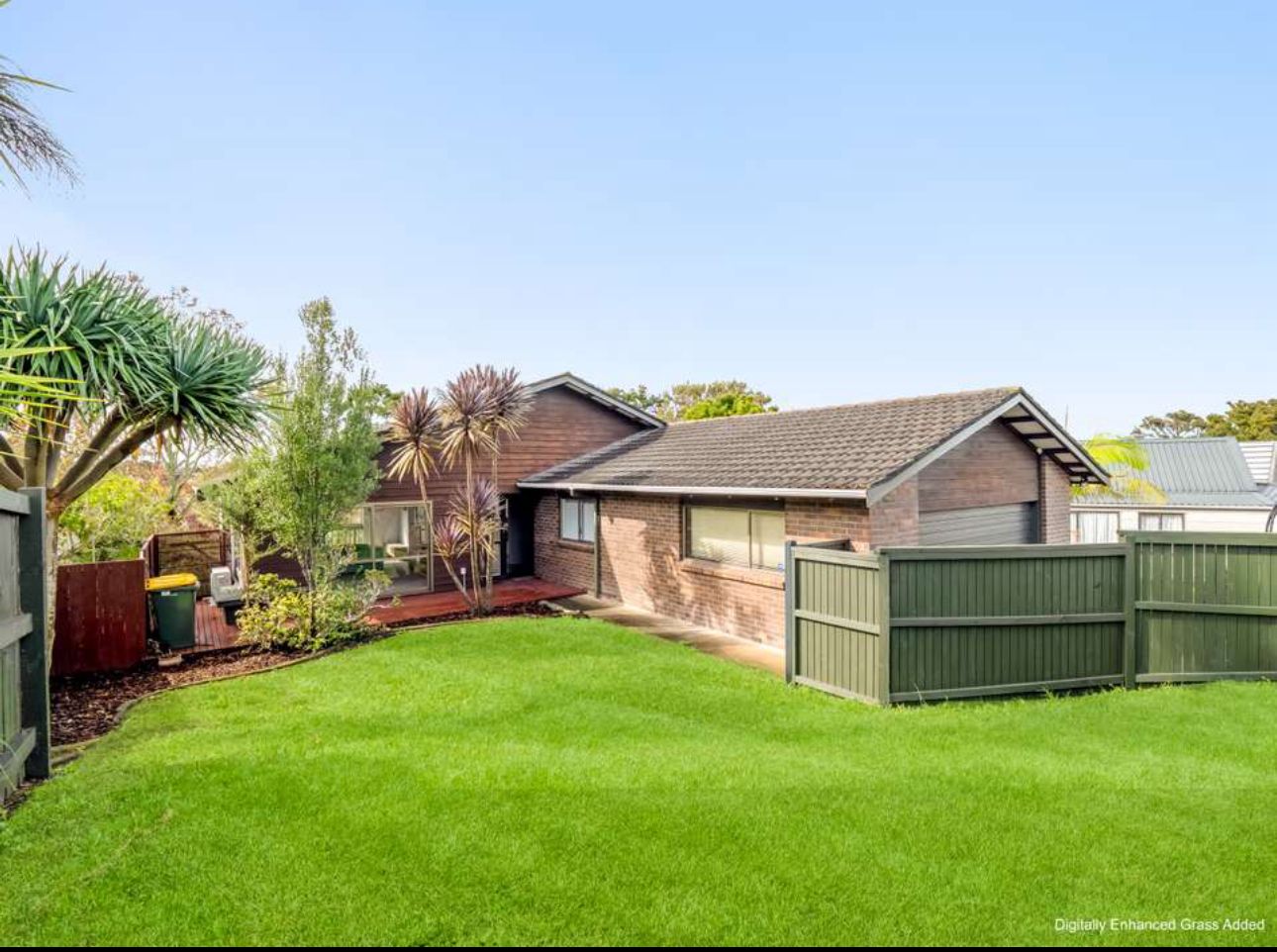Auckland / North Shore / Bayview / 10 Glen Vista Place
10 Glen Vista Place, Bayview, North Shore (PPLNH7)
10 Glen Vista Place
Bayview, North Shore (PPLNH7)
Legal Home & Income
Generous in size and full of possibilities, this 248sqm five-bedroom home sits proudly on a 653sqm section and offers a superb dual-level layout. The main three-bedroom family home is located upstairs, while the lower level features a separate two-bedroom space complete with its own kitchen, living, and bathroom — ideal for extended family, guests, flatmates, or as a potential income stream.
Upstairs, the main home is warm, welcoming and nicely designed for relaxed family living. The sunny lounge opens out seamlessly to a charming front deck overlooking the private, fully fenced yard — perfect for kids, pets, or casual entertaining. A heat pump keeps the space comfortable year-round, and the spacious layout ensures room for everyone to unwind.
The kitchen is nice and modern with quality appliances, lots of bench space and lovely green outlook. It connects smoothly with the dining area, which flows directly to the large, partially covered back deck that runs the width of the home — an excellent space for hosting, relaxing, or enjoying long summer evenings.
There are three bedrooms upstairs that are perfect for family life, along with the family bathroom that features a bath as well as a separate shower, and a separate toilet for added convenience.
Downstairs adds incredible versatility, with two additional bedrooms, an open-plan kitchen and living area, and a second bathroom. This level opens onto its own private deck with leafy green views, offering an inviting and self-contained option that’s ideal for extended families or as a source of extra income. Whether you keep the house as one home, or or use the levels separately, the layout can easily adapt to suit your needs.
A large internal-access double garage houses the laundry and provides secure storage, while an additional separate garage offers even more flexibility. Move-in ready and located close to transport, shops, and motorway links, this exceptional home delivers space, privacy, and long-term value for families and investors alike.
Property Details

